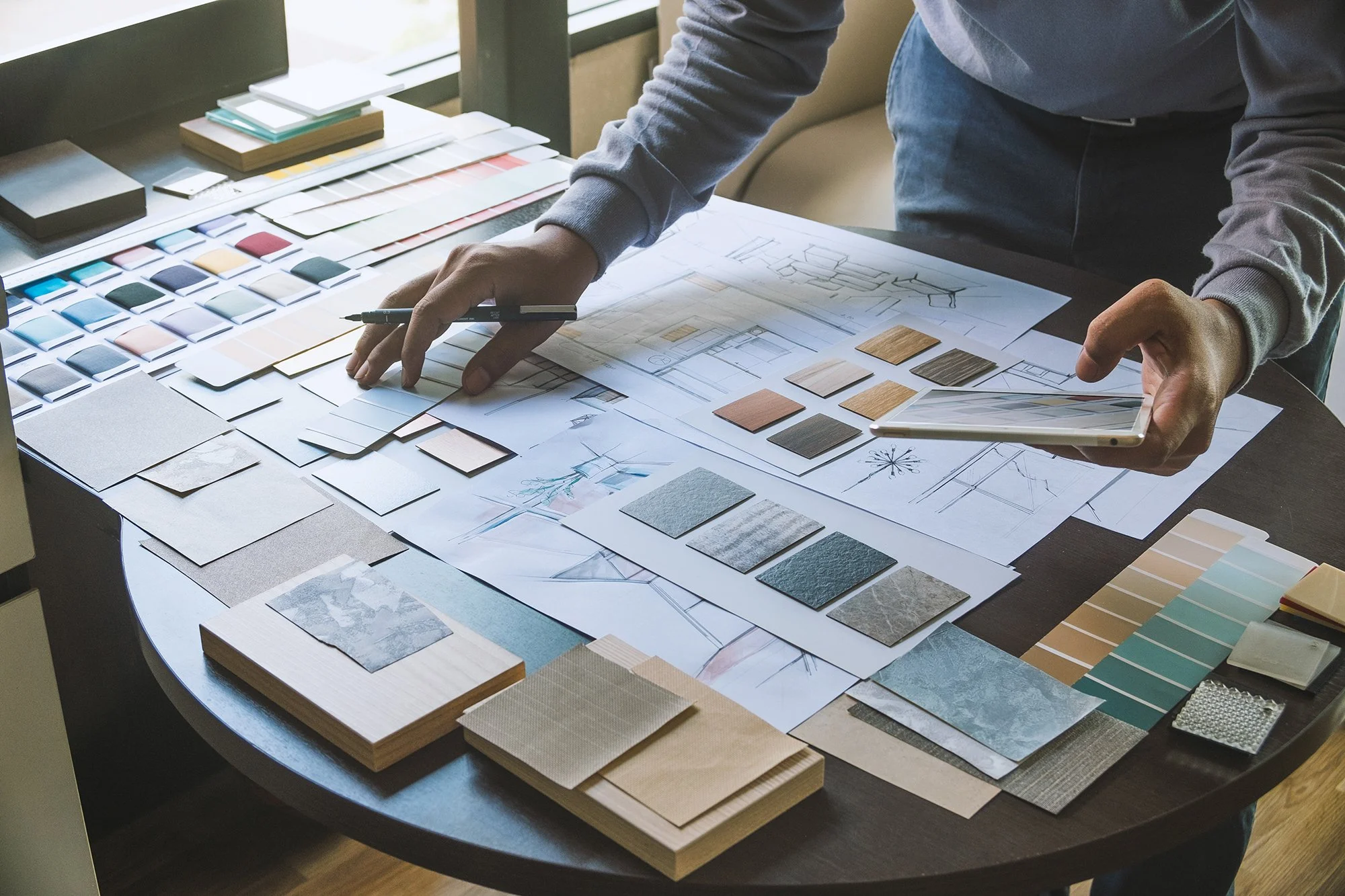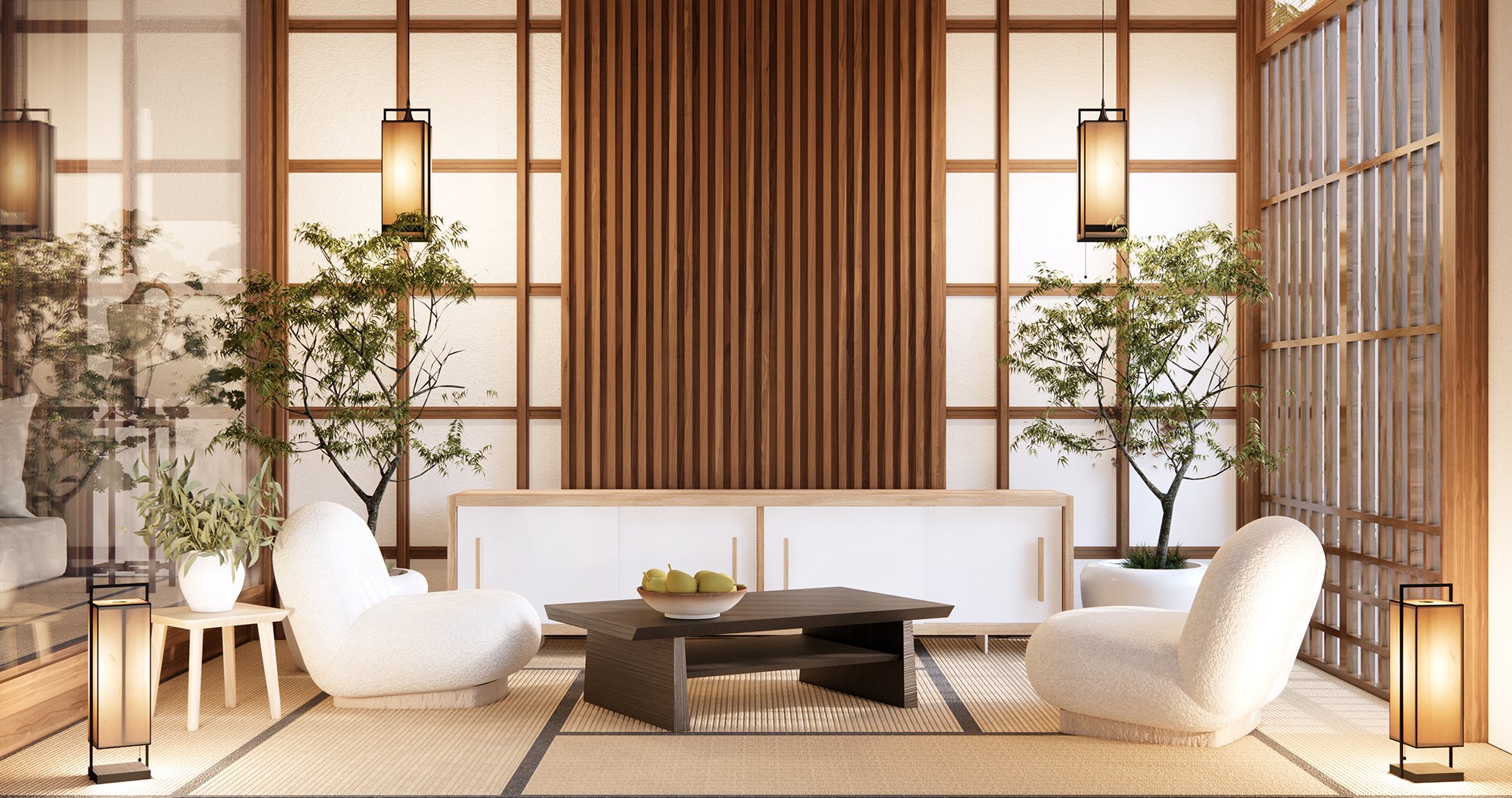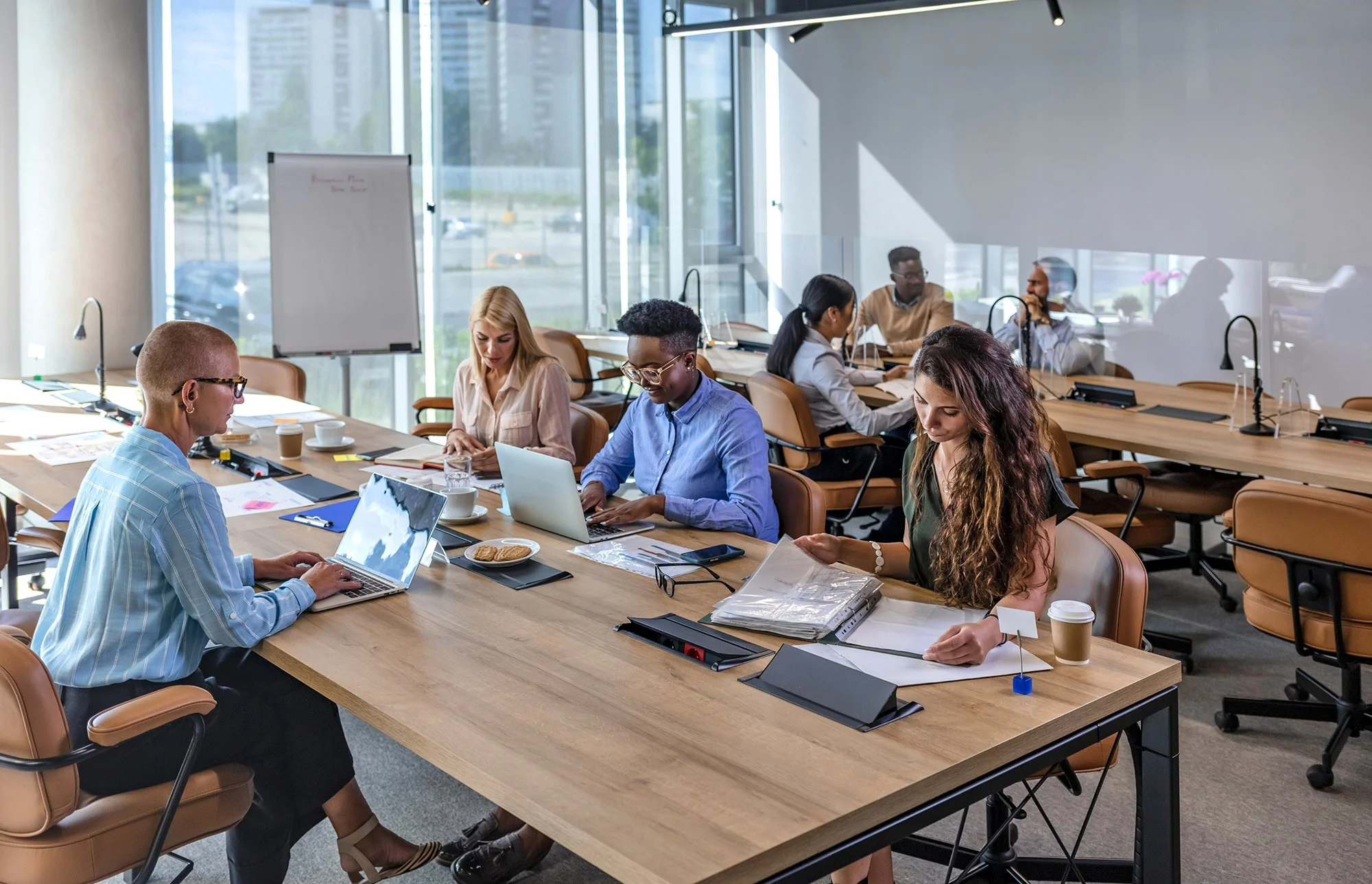We bring depth in understanding every client’s needs and have the knowledge and experience coupled with the ability to listen and ascertain from the client’s descriptions what will best support and enhance their work environment. Our collaborative approach helps us develop lasting relationships that strengthen us all as a team working together, achieving our client’s ultimate objectives.
Design Process
Initial Meeting
Gather general information by reviewing floor plans for head count and work function for each department
Establish a budget and identify an overall understanding of the design needs
Space Planning
Analyze space requirements
Develop efficient and functional floorplans
Create furniture layout and circulation planning
Conceptual Design
Create initial design concepts that reflect client’s vision, style, and budget
Visualize ideas through renderings, sketches, and photos
Preliminary space planning
Design Development
Refine design details in 2D & 3D
Select materials and finishes
Develop moodboards and color palettes
Finish and Material Selection
Select interior finishes including paint colors, wall coverings, floor treatments, and ceiling treatments
Design for custom furniture, cabinetry, and elements as needed
Industries Served
Corporate
Healthcare
Financial
Military and Government
Multi-Family
Hospitality
Education









